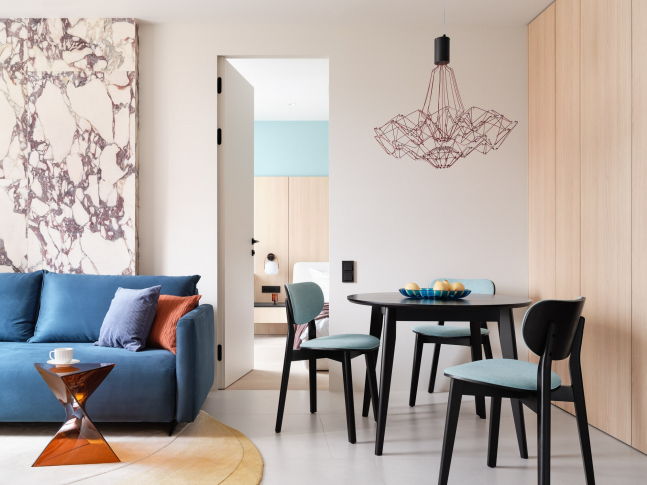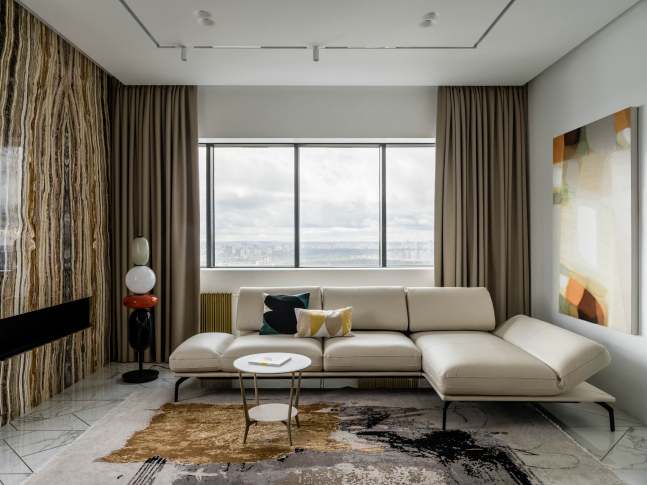A 177 m2 two-storey house with a kitchen island and a billiard room in Yekaterinburg
We’ve designed this two-storey house for a family that enjoys spending weekends in the countryside and hosting guests over. We had to create a stunning shared kitchen-living room, billiard zone, and three bedrooms (master bedroom, kid’s bedroom, and guest bedroom).
We take care of designing this interior and furniture supply. Right now, the furniture is being installed in the house. The photos will be published soon, but in the meantime we are ready to show the interior as we presented it to the client at the end of the design project.
| Size |
177 m2 |
| Type |
A two-storey house with three bedrooms |
| Years |
2020–2022 |
| Features |
A combined space of the hallway, billiard room, and open plan living room; narrow dressing room at the entrance; the non-orthogonal shaped bedrooms |

Instead of a narrow dressing room, we have put large wardrobes that hide sewer pipes
The spacious kitchen-living room has an island and two sofas
We’ve enlarged the walk-in closet at the expense of a guest bedroom
We have made the bedrooms rectangular
We've united billiard and public zones
The client had a ready project of a house that we modified when designing the interior.
Initially, a narrow dressing room with sliding doors was planned at the entrance but was not convenient to use. We proposed to remove it and install spacious wardrobes for clothes with a module for storing décor pieces.
In the initial project, the billiard room was separated from the common area by a glass partition. We proposed to change it by attaching the playing zone to the common area, so it would provide more space and better communication for all guests.
The wall next to the table was decorated with travertine-textured porcelain stoneware and subtle accent inserts made of Black Cosmic granite slab.
In the billiard room, we placed a small table and chairs for spectators, and above the game table, we hung a traditional horizontal lamp – Faldi in an aluminum profile.
One of our interior assets is tall, floor-to-ceiling doors. The ground floor has a load-bearing beam above the doorways, so the existing apertures were only 2 meters 14 mm high. In order for the leafs to reach the ceiling in the common area of the house, we built up the wall to the thickness of the door frame. Thus, the doorways remained the same, and we installed the door leafs up to the ceiling for 2 meters 87 cm high.
The closet in the hallway and the kitchen unit are combined into one unit by material and shade. The decorative panels of the kitchen cabinet and closet form a monolithic wall with an oak texture.
A countertop and backsplash made of Black Cosmic granite slab made the style-restrained kitchen more personal and spectacular. We made the same tabletop on the island. The island itself is combined with a geometric dining table with an oak veneer top and base.
When designing the kitchen, we used some black details such as built-in handle profiles, a plinth, a horizontal Faldi lamp; all these elements correspond with window frames.
We decorated the wall behind the TV with oak veneer wall panels. The clients did not want to install a TV stand, so we placed the TV on the panels. Between them, vertical inserts of granite stone were also made and a backlit was mounted on top and bottom of the panel.
There are two bathrooms in the billiard area: a guest bathroom and a shower room with a sauna. The size of the bathroom is only 1.8 square meters. We tried to keep its size as much as possible, and therefore we built the wall-hung toilet system into an existing brick wall without building up. In the bathroom, we placed a small sink with a cabinet, a back-to- wall toilet, and a mirror with lighting. Regarding the finishing, we combined two types of porcelain stoneware: with a wooden texture and with a terrazzo effect.
The second bathroom is low due to the fact that there is a roof with a terrace above it. For this reason, we placed the shower drain in the wall and removed the utility systems from it into the existing screed, so that not a centimeter of height was lost.
A floating staircase with a light glass railing leads from the ground floor to the second floor; its steps are attached to metal frames. The steps are finished in the same material as the kitchen.
The stairs lead to the second floor where there are bedrooms, a dressing room, a bathroom, and there is also an exit to the terrace.
In the initial project, the main living facilities on the second floor were non-rectangular. In the bedrooms, in addition to beds, it was necessary to place wardrobes and desks. It was difficult to put everything necessary in a room like this, so we made these rooms more square in shape.
Behind the bed in the master bedroom, we placed wall panels with vertical lighting, aimed at the plasterboard relief. We placed the same panels on the opposite wall behind a table with a mirror.
Opposite the bed, there is a hanging table with drawers, a mirror, and two lamps with spherical diffusers. The composition of two lamps is repeated above the bedside table. We made a white floor-to-ceiling closet to store everything needed.
In the kids’ bedroom, we also used gypsum panels, but with a wider pace. It was important for the girl to have a table in the room where she could study and do makeup. We made a long table with drawers, hung a mirror with light bulbs above it, and installed open shelves – it was another wish of the room’s owner. In this bedroom, the bed is smaller than in the master bedroom, so there was enough space for a small lounge area with two bean bags.
By making the shape of the guest room more rectangular, we were able to expand the dressing room. At the entrance, we installed a closet with open shelves for storing shoes and boxes. The rear wall provides the access to the heating manifold behind removable shelves. The dressing room is divided into two parts with symmetrical filling: shelves, drawers, bars, pant hangers.
At the installation stage, we filmed a video where we showed how this dressing room looks like.
The clients didn't want to hide the washing machine in a closet, so we put it at the entrance to the bathroom. The size of the room made it possible to put a free-standing bathtub. We installed it by the window on a low podium with backlight. For the finish, Porcelanosa porcelain stoneware with a concrete structure was chosen.
The guest bedroom needed a pull-out sofa and armchair, a small storage area and a table. The bedside table has several spacious drawers for bedding storage; its composition is complemented by a metal-framed hanging table with a black-profiled accent mirror. Wall panels with a built-in track light were placed behind the sofa to create directional lighting.
Now we are assembling furniture, soon we will finish and take a picture of the finished interior.






































