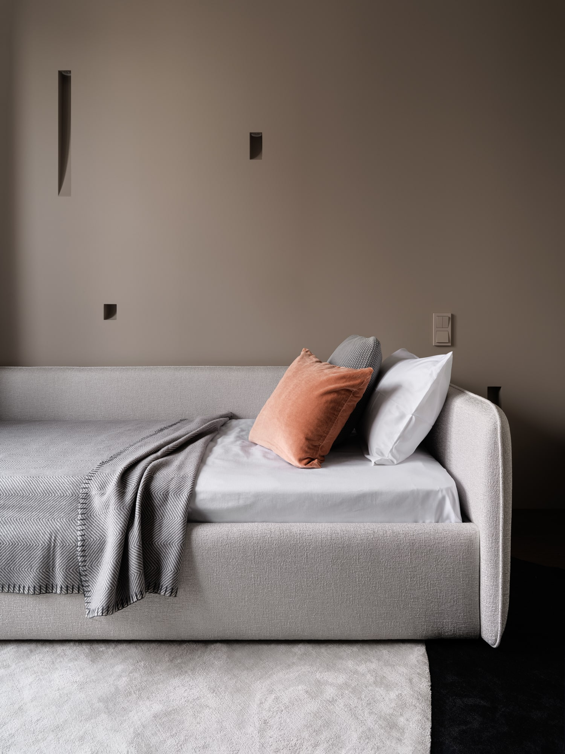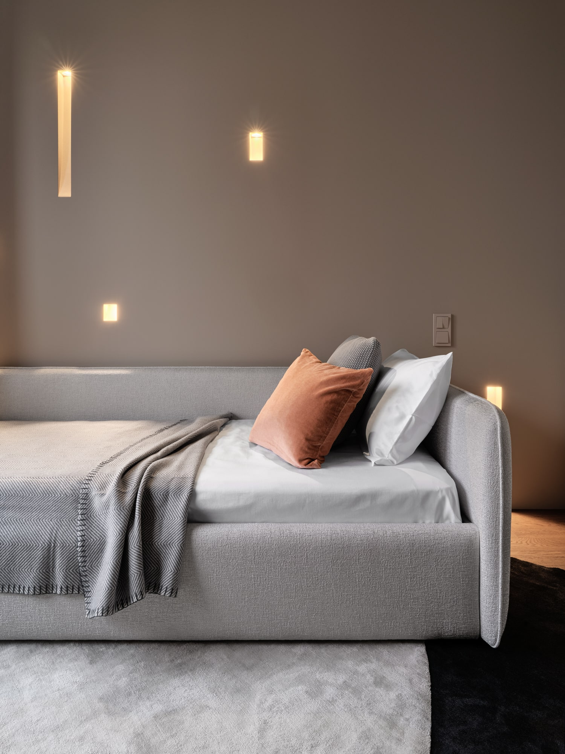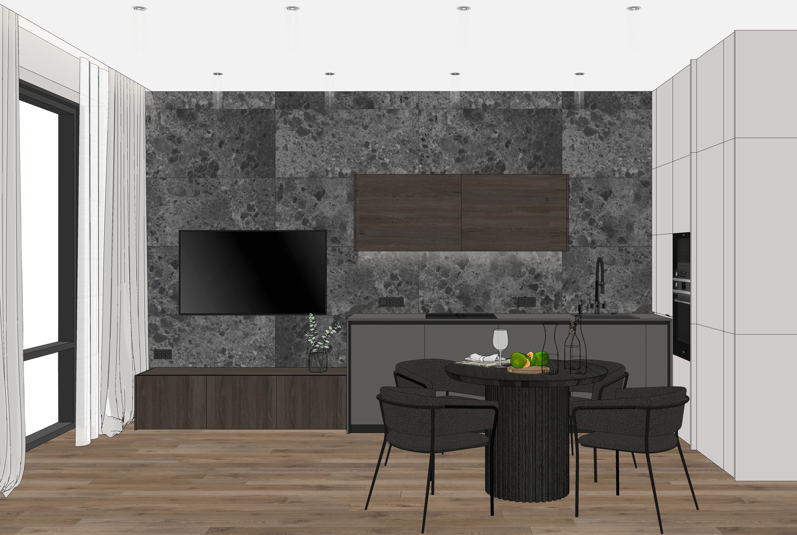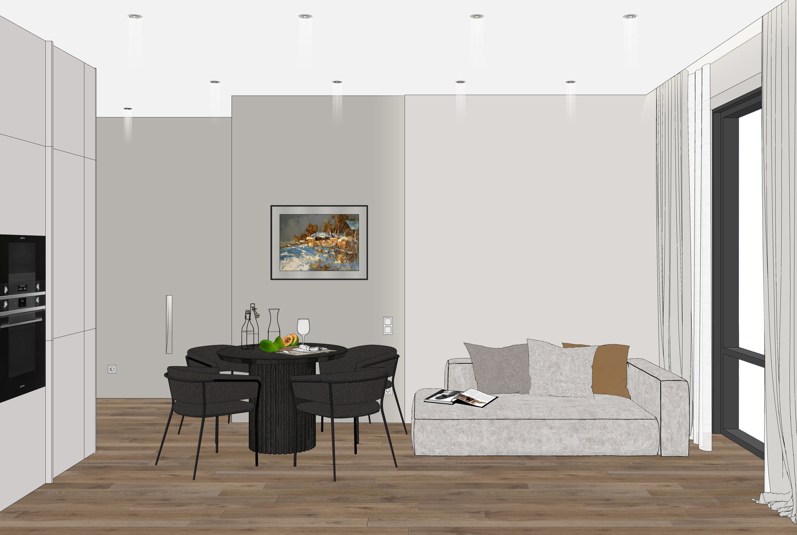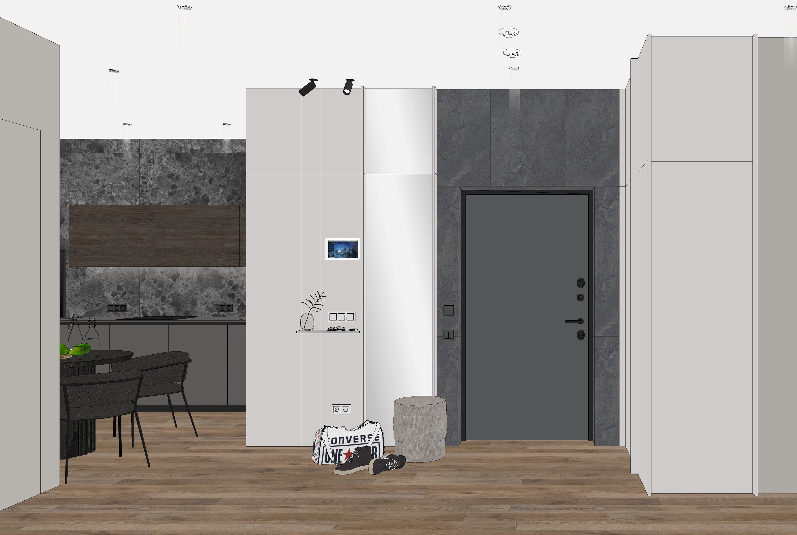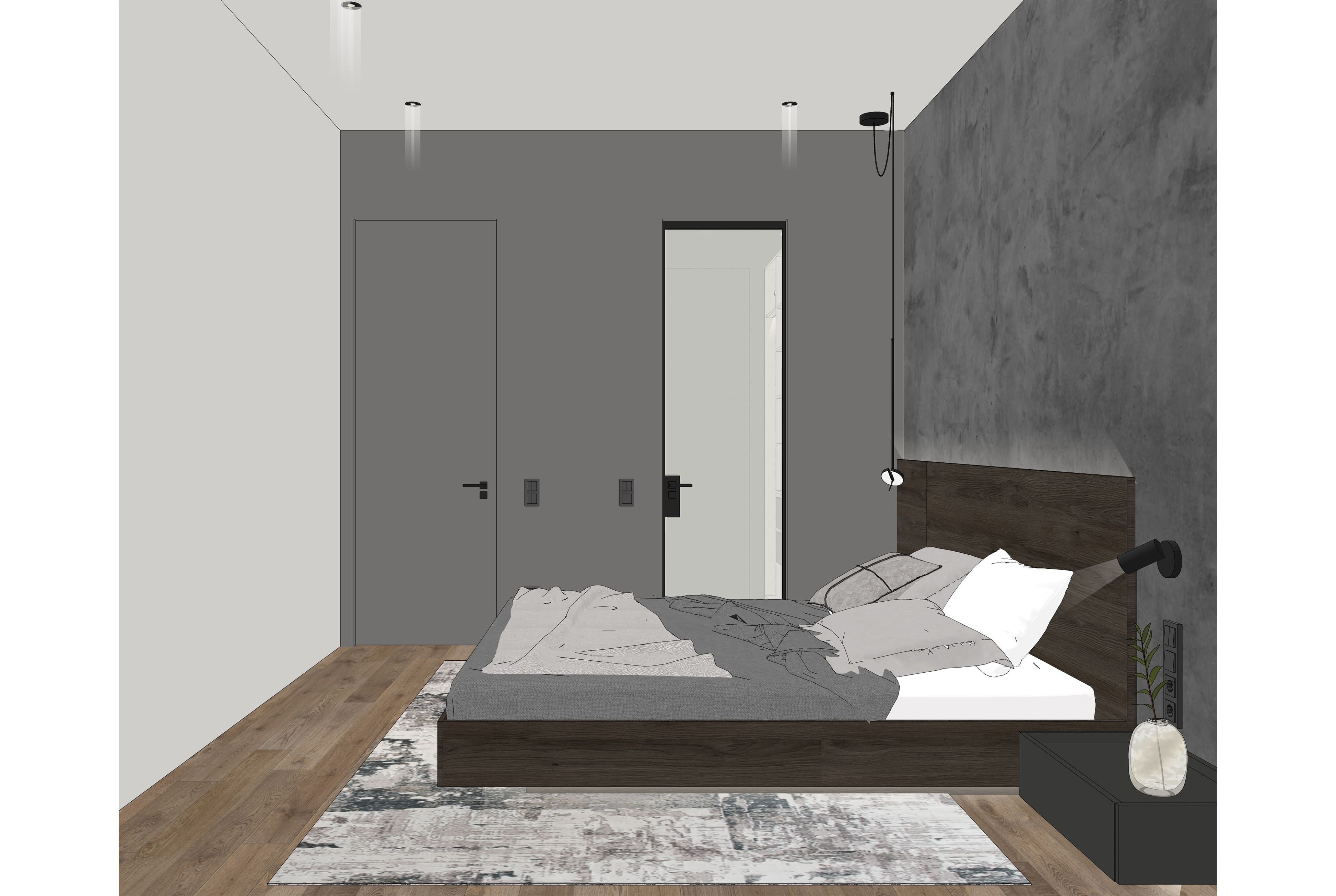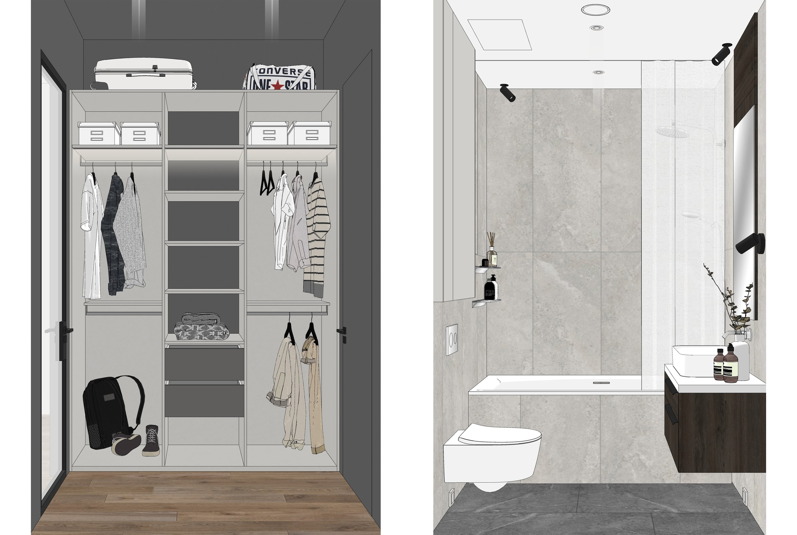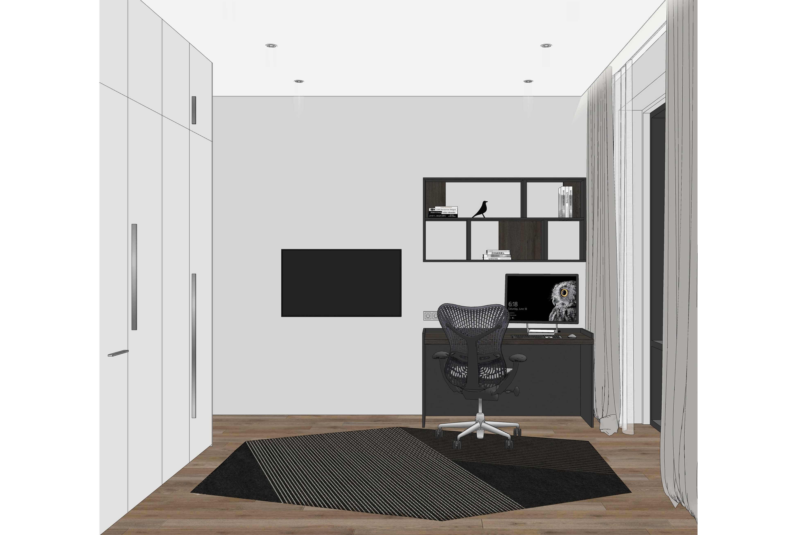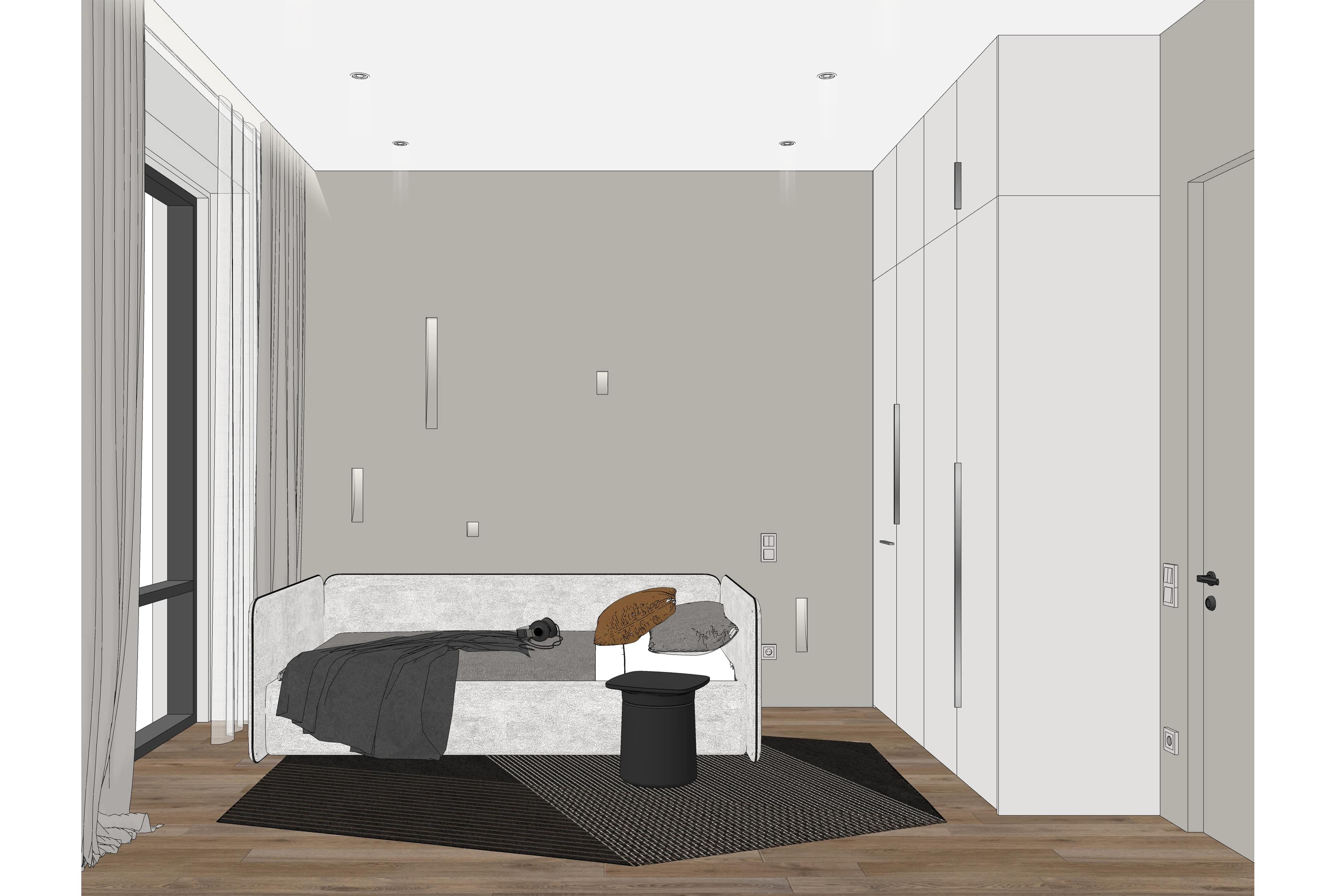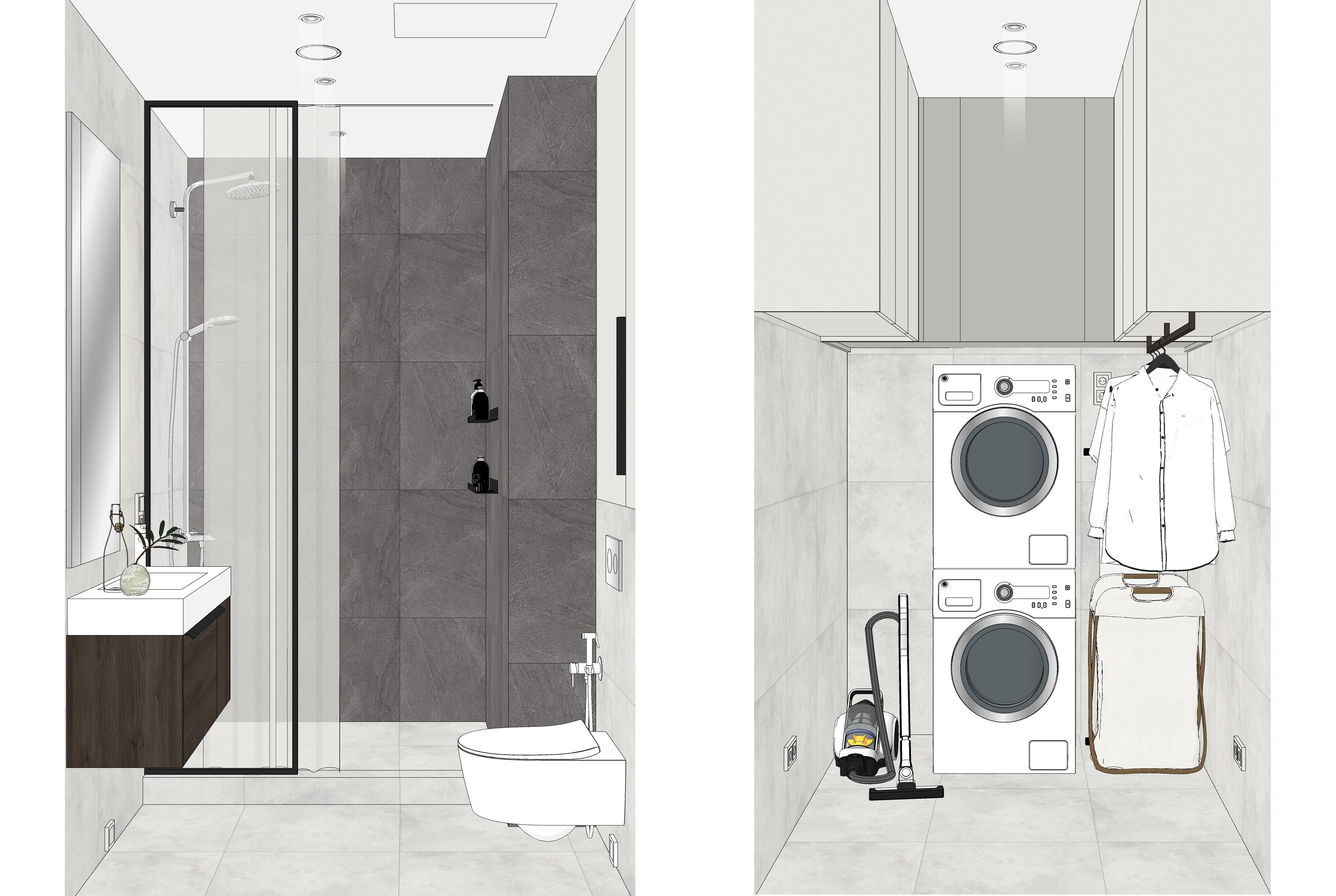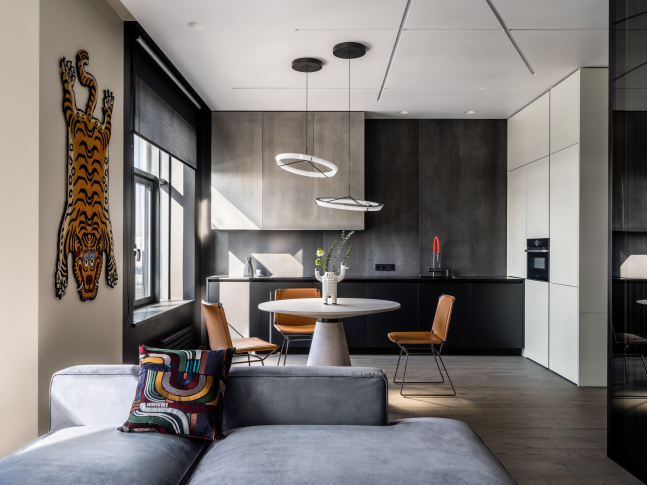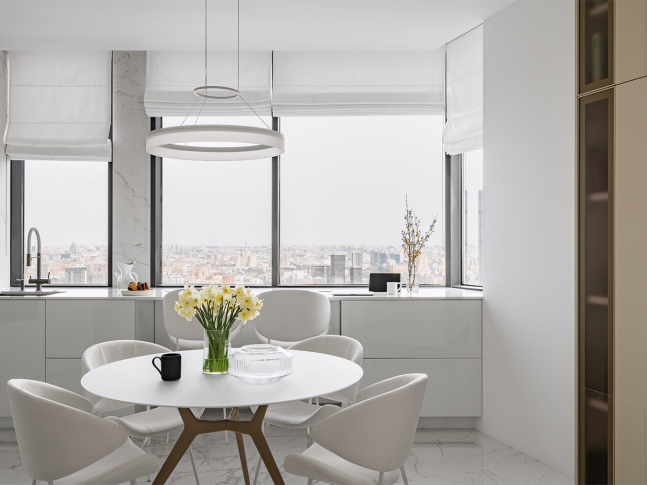Our clients, a couple with a teenage son, desired a dark, enveloping interior. Their priorities included dedicated space for family evenings, a separate laundry room, a walk-in-closet adjacent to the bedroom, and an en-suite bathroom. We successfully accomplished this following the remodeling.
We delivered the full scope: design, renovation, and furnishings. The project cost was fixed during the design phase via a detailed estimate and remained unchanged throughout renovation.
| Size | 64 m2 |
| Type | A two-bedroom apartment |
| Years | 2024–2025 |
| Features | Small kitchen-living area, no load-bearing walls |





























