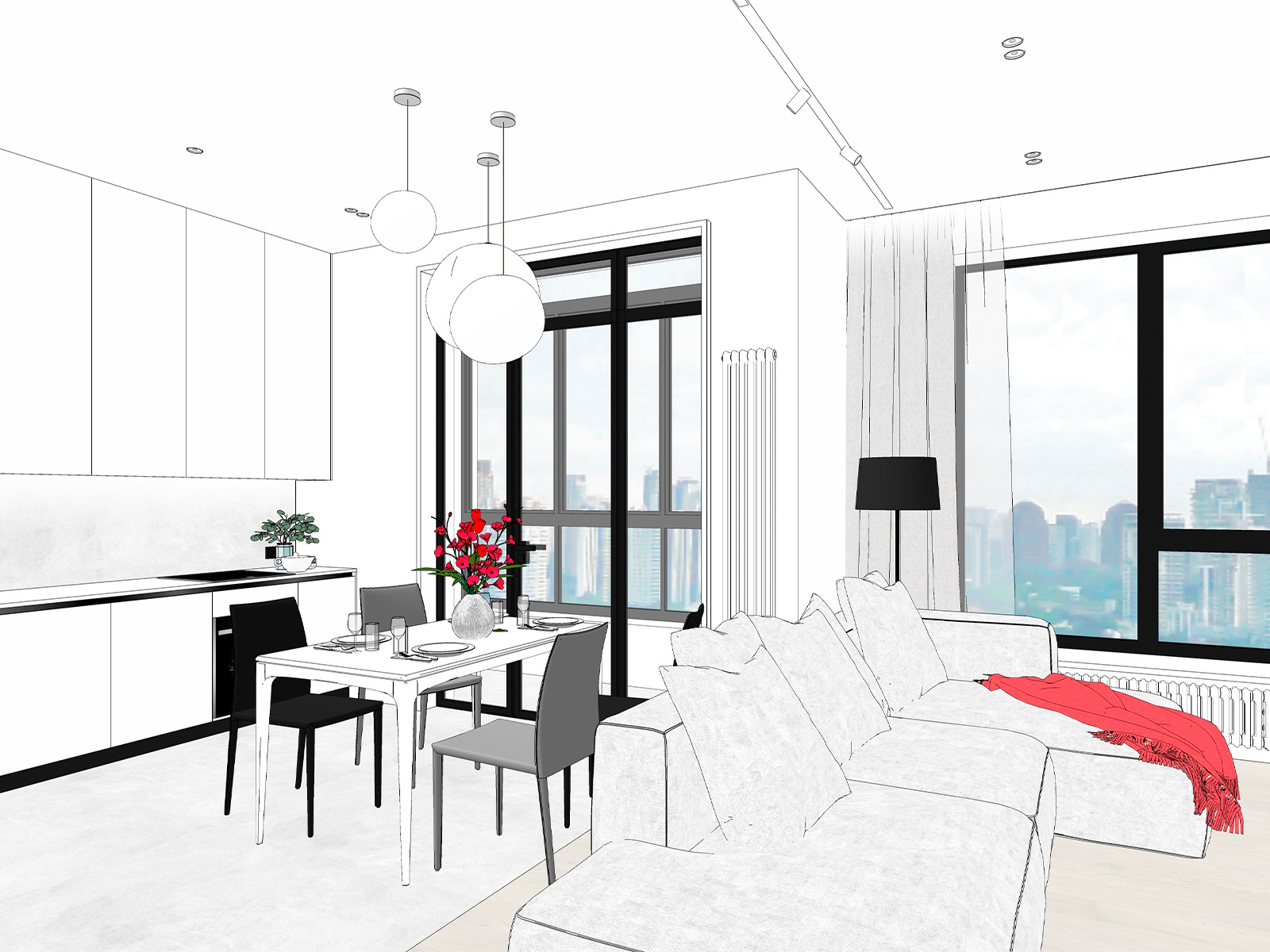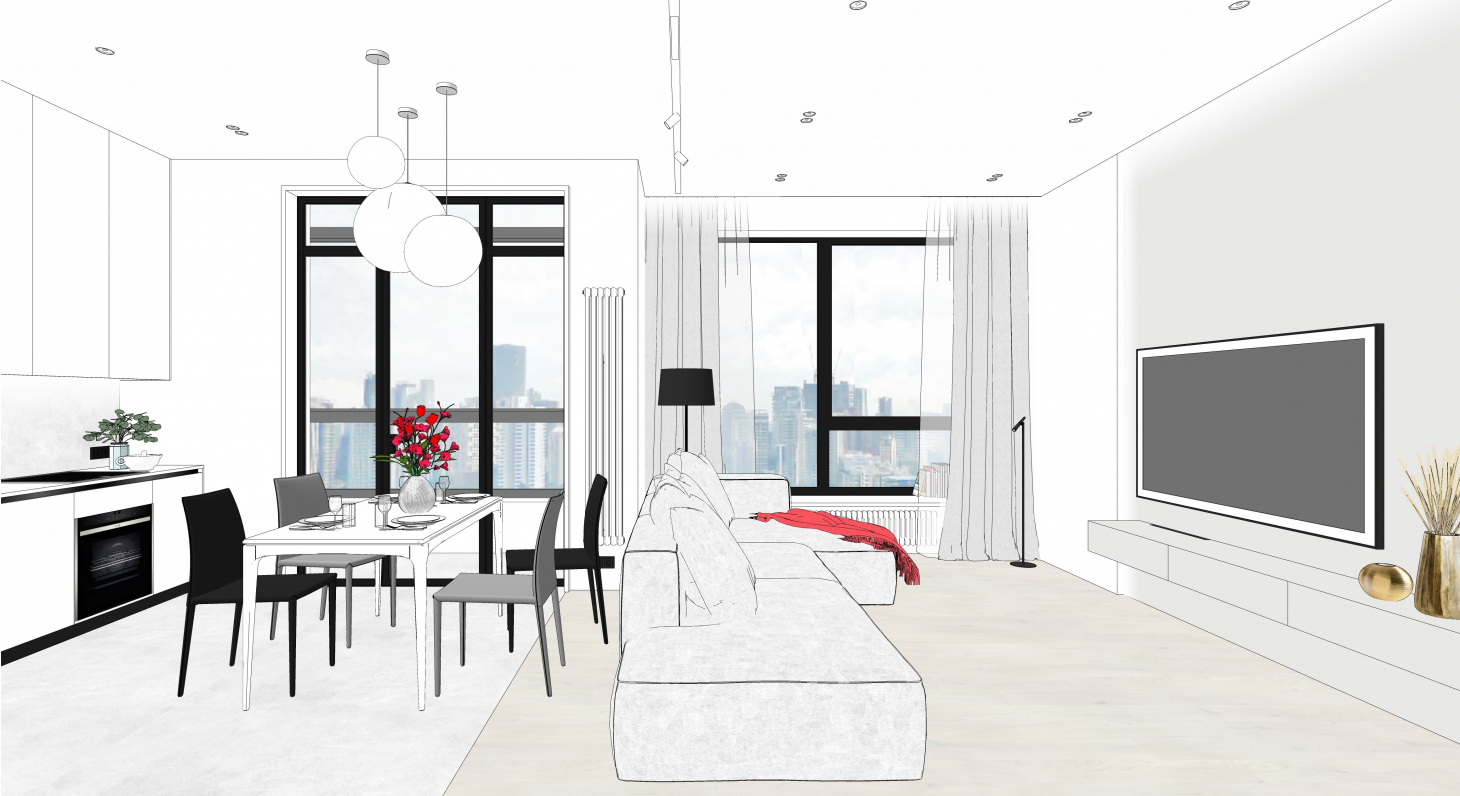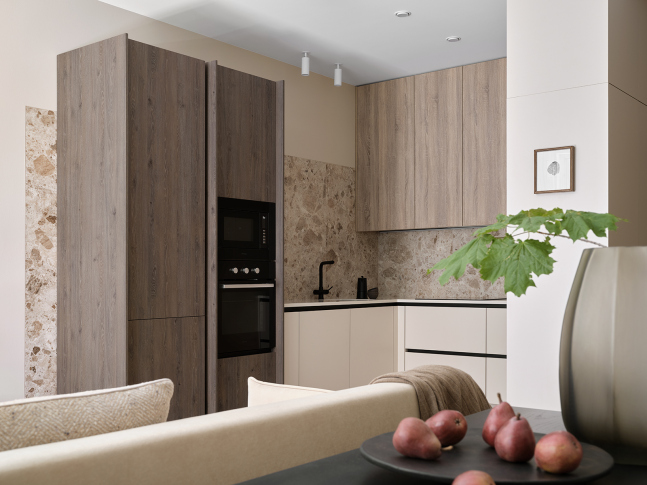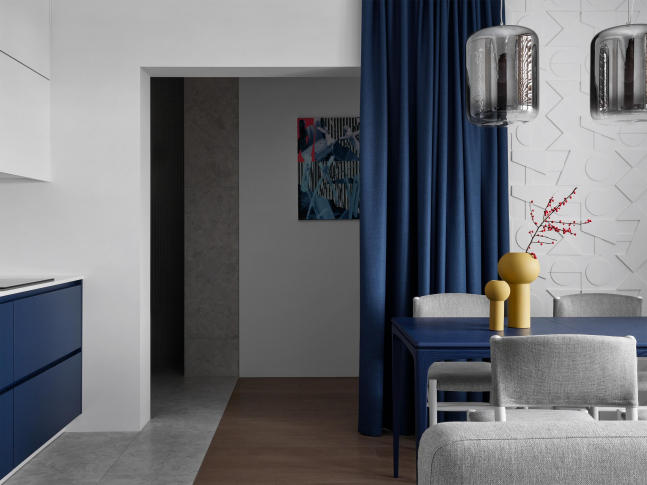A 107 m2 Moscow apartment with individual bedrooms for both parents and their child
We did an interior design of this apartment for a family with a child. The clients wanted to have three bedrooms, so that each member of the family could have their own space. They also asked us to make a "blank" interior without active textures and shades to complement it with decor and art objects of their choice in the course of time.
We took care of the supplies, works and materials for this interior. Right now the finishing work is going on in the apartment, but we will take pictures and publish the result pretty soon. For now, we are ready to show you the interior as it was presented to the customers at the end of the projecting phase.
| Size |
107 m2 |
| Type |
A three-bedroom apartment |
| Years |
2022–2023 |
| Features |
No bearing walls; a long kitchen next to the entrance |

A spacious living room with two windows
A small-sized bathroom not capable of accommodating a shower

The doorway to the balcony has been enlarged
The kitchen was combined with the living room and the hall
A part of the kitchen has been separated to make a laundry room
The corridor shape has been made more complex with the help of cabinets
A part of the living room has been separated as well to make some room for the third bedroom
Our team has expanded the bathroom and fitted it with a shower area
The original plan of the apartment assumed that the extended kitchen would be located to the left of the entrance and the living room is going to be situated to the right, in a room with two windows. This would have left a spacious 13 square meters entrance hall.
We removed the partitions between the hallway, living room and kitchen, and moved the partition wall between the living room and the bedroom. This replanning resulted in a large kitchen-living room with two windows and some space for an additional bedroom.
To the left of the entrance, there is the space allocated for a 5.2 square meters laundry.
The laundry room accommodates a column cabinet and a hanging cabinet for utensils, a washer and a dryer, a sink and a clothes rack along with two towel racks. Moreover, one can use an ironing board here.
The entrance hallway area is separated from the kitchen-living room with porcelain tiles and has a shallow shoe cabinet with mirrored fronts, a hinged cabinet with additional lighting and a hanging shelf-banquette. A little further away there is a wardrobe with a contrasting profile handle.
The kitchen set is also equipped with contrasting built-in handles. They add a touch of contrast to the white kitchen fronts along with accessories, appliances and the plinth.
We widened the kitchen doorway and supplemented this area with a large window paired with a door leading to the balcony.
The balcony was not insulated, but we fitted it with warm floors and an electric radiator so that it would be comfortable to be there even in the cold season.
A corridor leads from the living room to the bedrooms and bathrooms. We highlighted it in light gray and put there hidden doors that blend into the walls.
To complicate the shape of the corridor, we pulled two closets out from the wall. The clients are planning to use them for storing some items from their collections. The cabinet on the left is not accidental: we narrowed the bathroom so that the wall-to-wall bathtub could fit in. Clients also wanted to have plenty of storage space. In this case it was important that the cabinets do not overload the interior, so their color matches that of the walls and the fronts are extended up to the ceiling.
The bathroom is designed in gray shade as well. There is a graphite tip-on cabinet opening at the touch. The wall opposite to the entrance is decorated with a concrete-looking mosaic. Next to the door, there is an entire "warm wall" instead of a towel rail. The large mirror is also constantly heated so it doesn't fog up when the inhabitants take a bath.
The enlarged bathroom accommodates a shower area. A whole "warm wall" is installed here instead of a towel dryer as well.
Additional lighting was installed in the shower room: it is placed both under the ceiling and in a niche. The mirror area is highlighted with a vertical Maytoni fixture for frontal facial illumination.
Each bedroom in this apartment is individual in both layout and interior design. The darkest bedroom belongs to the father of the family. We finished it with dark Italon porcelain stoneware and almost black Coswick engineering board. The bedroom is divided into two zones visually and functionally. At the entrance, there is a place for listening to the records; it is highlighted in dark gray.
Then, there is a light gray zone. The furniture fronts here look different and have thin handles. The workspace is organized by a hanging table by the window.
We also moved the radiator from under the windowsill to the wall. The bed of this room has a 120 cm wide mattress.
The mother's bedroom is predominantly white and has a more rectangular shape. The ceiling-high wardrobes are fitted with built-in profile handles.
The work area is enclosed in a kind of furniture frame that protrudes from the wall. Above the desk, there are hanging cupboards for handicraft materials.
A shelving backlighted unit with glass fronts for unique dolls is placed over the bed.
The kid's room has a neutral finish, but the colors for the decor and textiles were chosen by its young owner herself.
There is a work space here and cabinets for clothes, toys and books. The windowsill is equipped with a hanging console making it perfect for playing and resting. The wall behind the workplace is covered with magnetic paint.
Finishing works are currently in progress. We will start installing furniture soon.



































