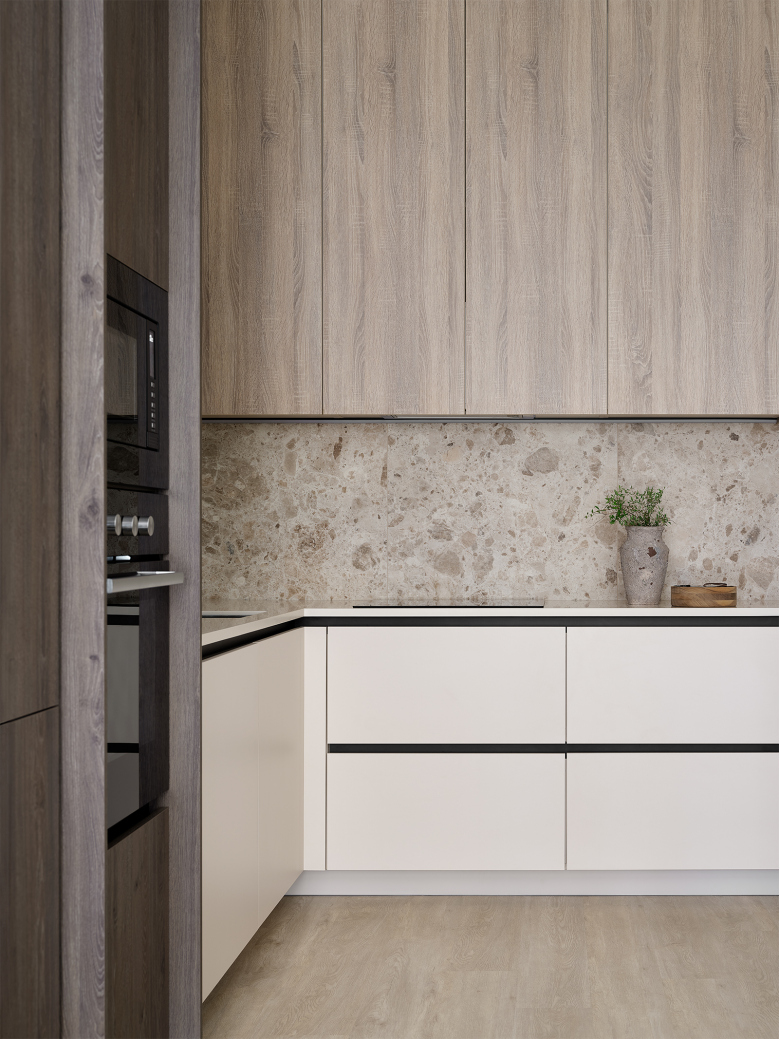

The lower modules have drawers with built-in handles. The hood is concealed behind the upper cabinets. We chose not to extend the upper cabinets above the kitchen sink to simplify the kitchen layout.
We designed and crafted this kitchen set for a small kitchen-living room in a beige interior.


The developer designated a small space for the kitchen. To save space, we opted not to build a partition between the hallway and the kitchen, but instead used a cabinet to divide them. On the side of the entrance door, there are hinged facades, while on the kitchen side, there are decorative panels.


The lower modules have drawers with built-in handles. The hood is concealed behind the upper cabinets. We chose not to extend the upper cabinets above the kitchen sink to simplify the kitchen layout.

For the same purpose, the column cabinets were not brought up to the ceiling. The apron features large-format porcelain tiles; we installed it to be flush with the wall and extended it slightly beyond the edge of the column cabinets to visually connect the kitchen and living room areas.
A450 kitchen is part of our big work on the production of the entire interior of the apartment. At the end of the repair, we shot a video where we showed how this kitchen is arranged. We published this video on YouTube as well. Additional photos, layouts, and the estimate of this interior can be found on the project page.
 EGGER laminated chipboard Grey Bardolino Oak
EGGER laminated chipboard Grey Bardolino Oak
 EGGER laminated chipboard Truffle Brown Davos Oak
EGGER laminated chipboard Truffle Brown Davos Oak
 EGGER laminated chipboard Sand Beige
EGGER laminated chipboard Sand Beige

