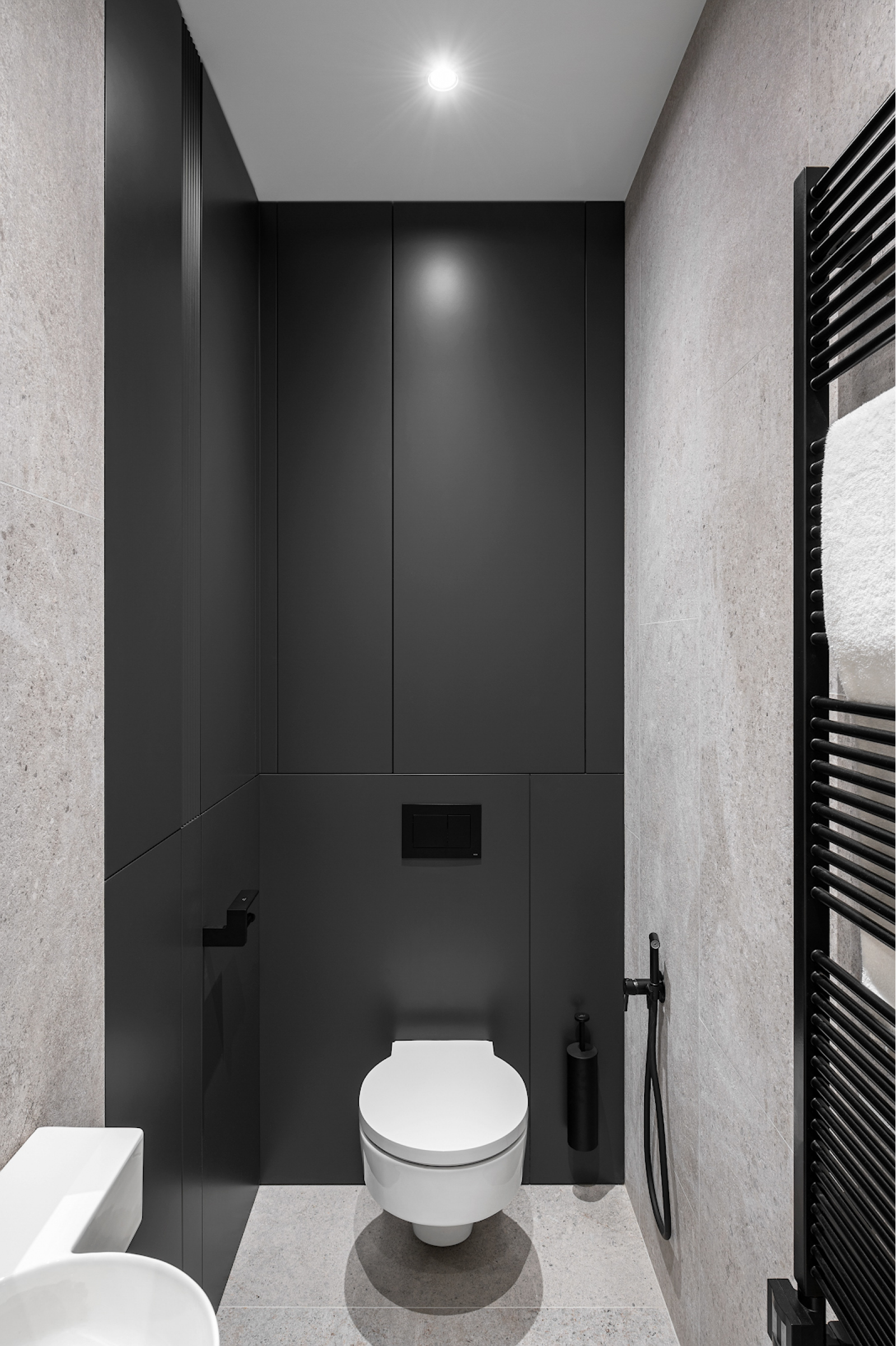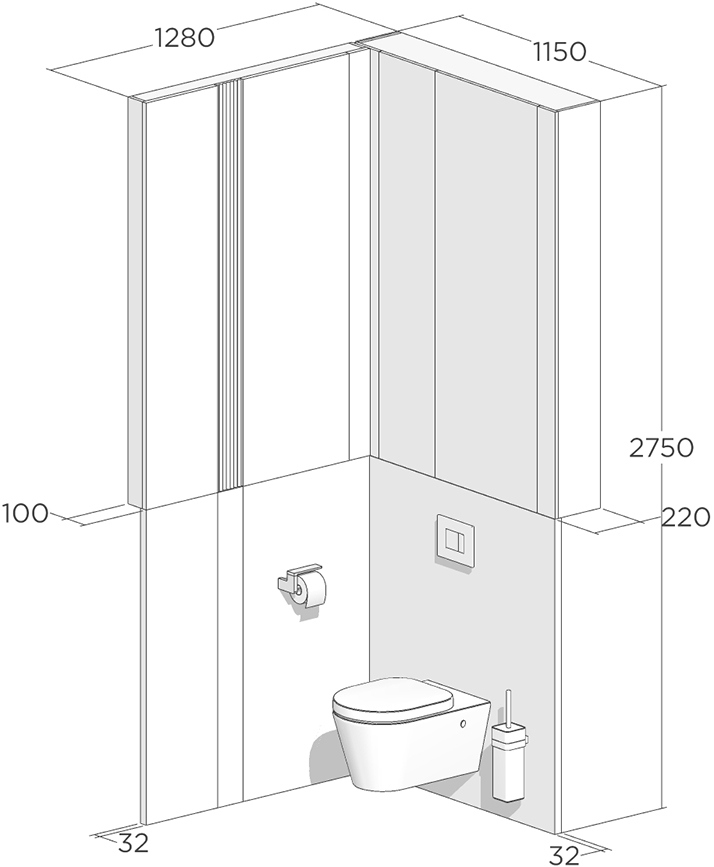A shallow utility closet is located in the niche going right up to the ceiling. The closet continues on the wall on the left: there are also utility access hatches there. The shade and the ribbed elements echo those of closets in the other rooms.

Check the project page to find additional photos, the layout and the cost sheet for this interior.
 EGGER MDF with NSC S 8000-N enamel
EGGER MDF with NSC S 8000-N enamel

