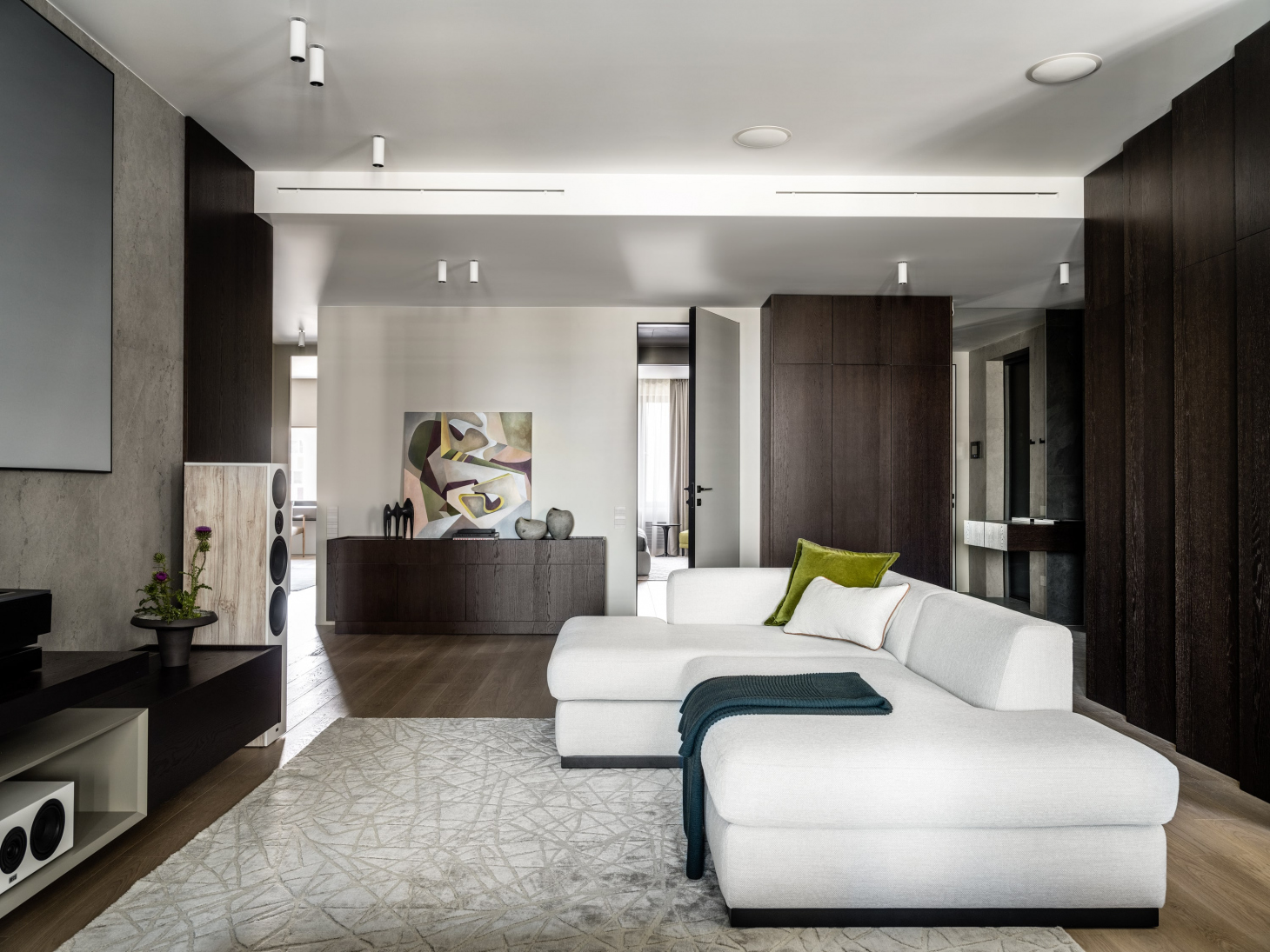We placed this wardrobe near the small hallway. We made shelves and accessories drawers in the left module. We placed a hanging rod and shelves for shoes in the bigger module on the right.


We produced the wardrobe in the same finishing as wall panels and other furniture in the interior - MDF in stained oak veneer. Together they create several rhythmic “cubes” that style an open plan space with a kitchen and a living room. We made access hatches to electrical and low-current panels on the rare wall of the wardrobe.
We discussed this wardrobe in a more detailed way in our video review. We published this video on YouTube as well. Check the project page to find additional photos, the layout and the cost sheet for this interior.
 EGGER MDF with the oak veneer
EGGER MDF with the oak veneer

