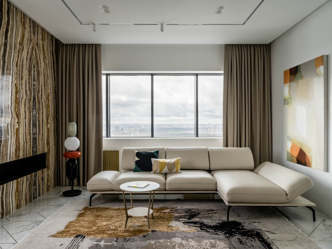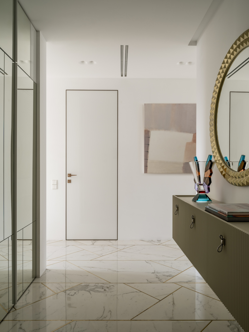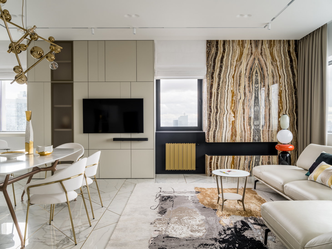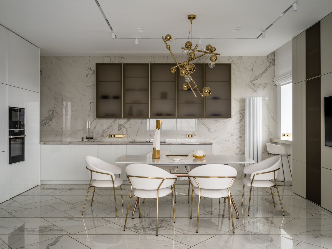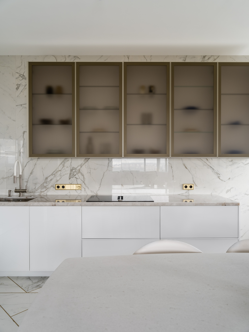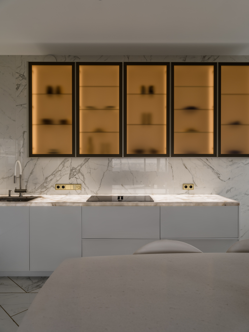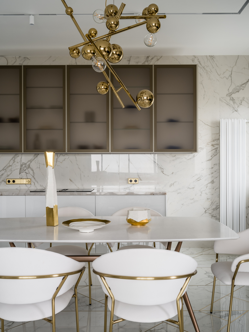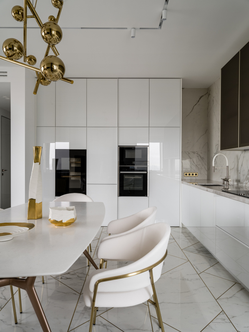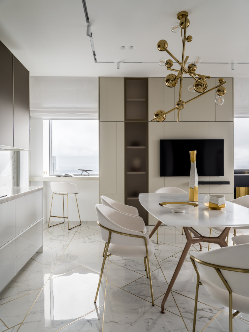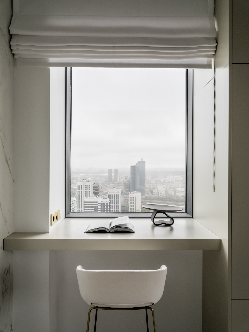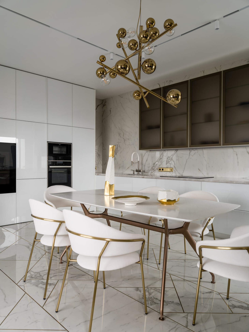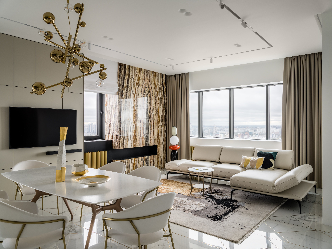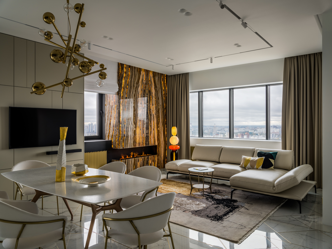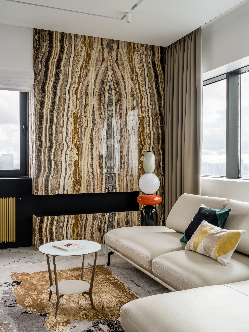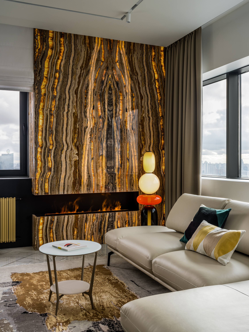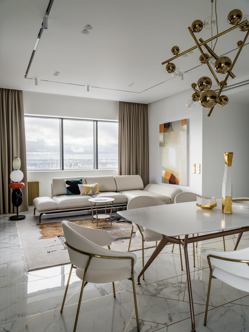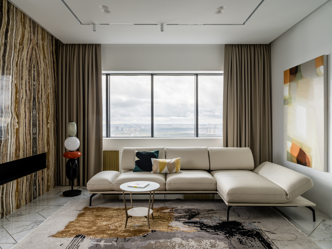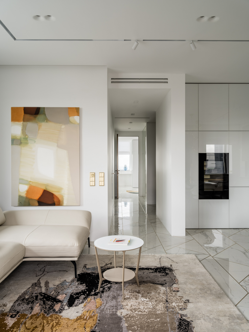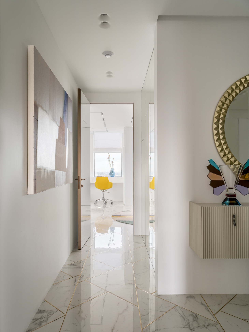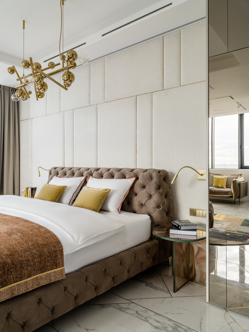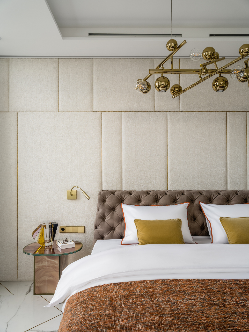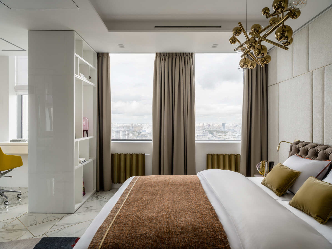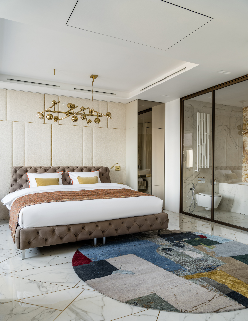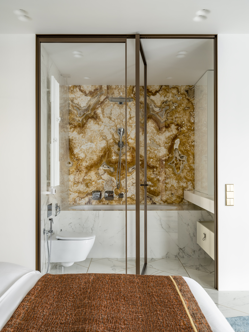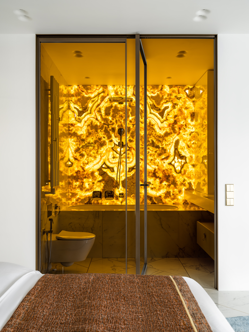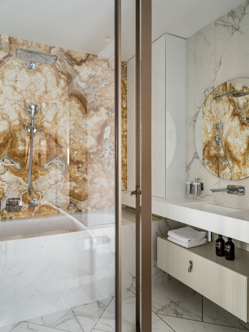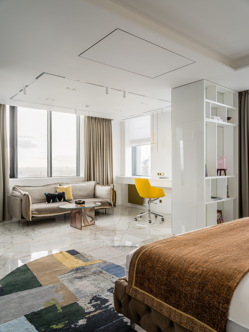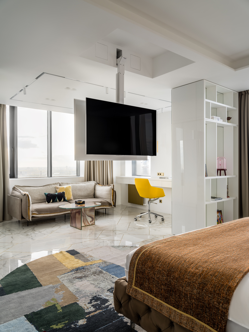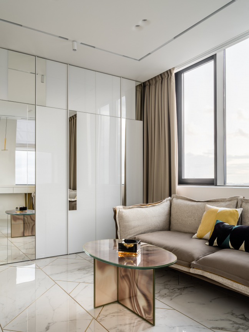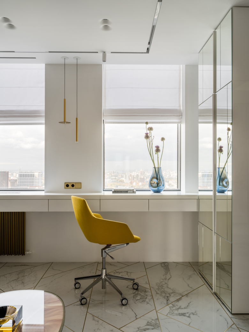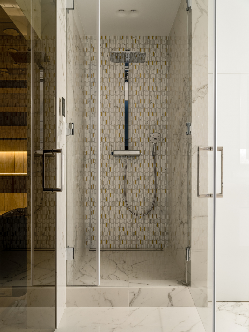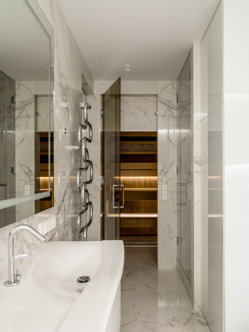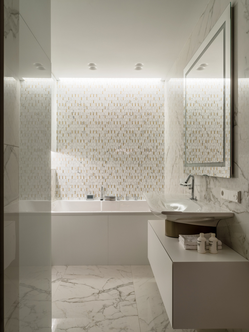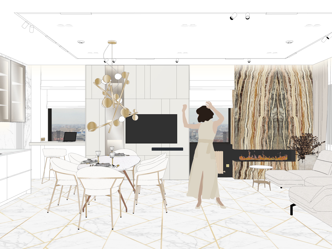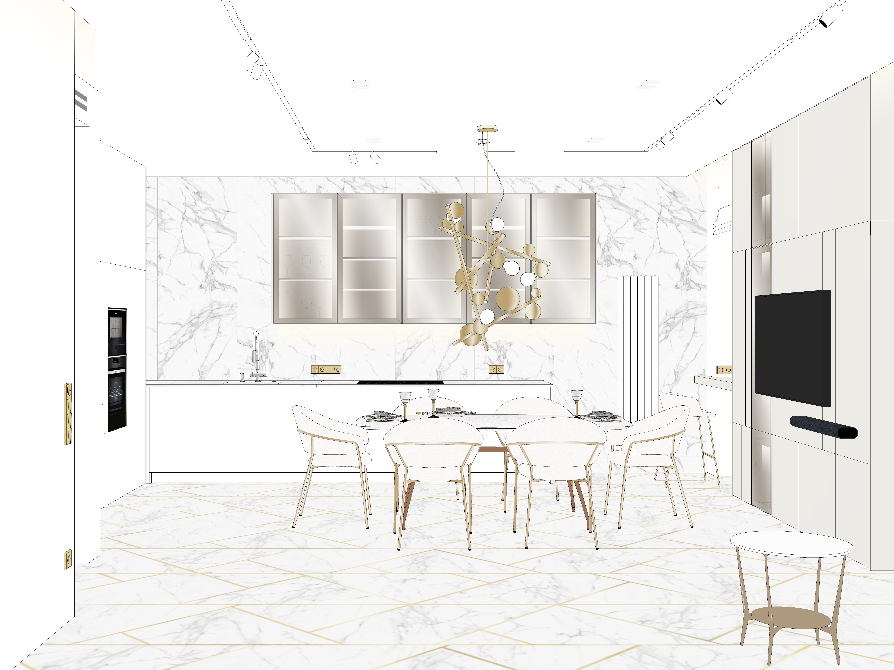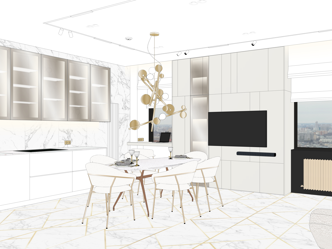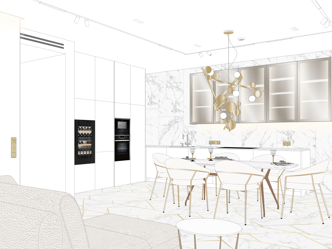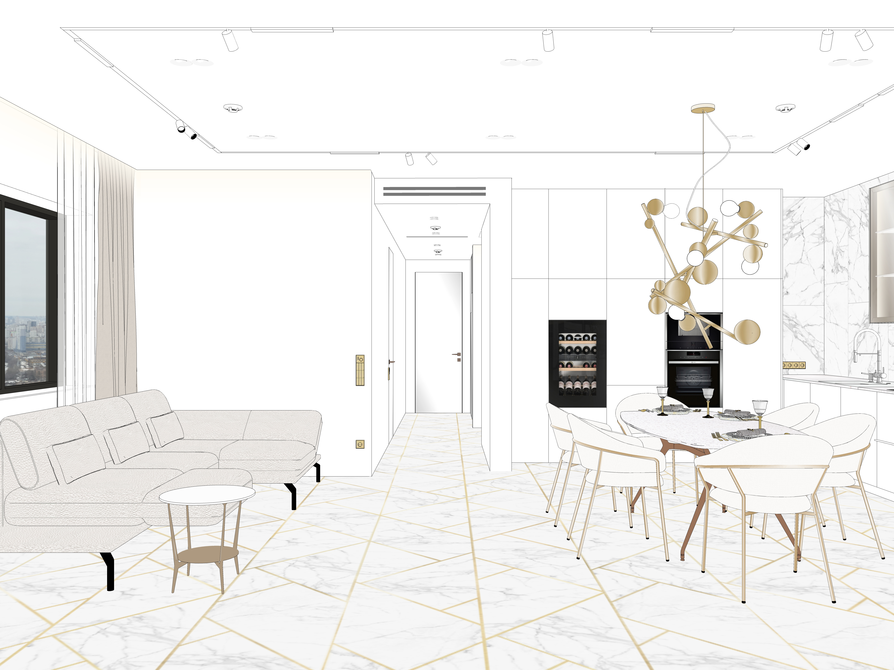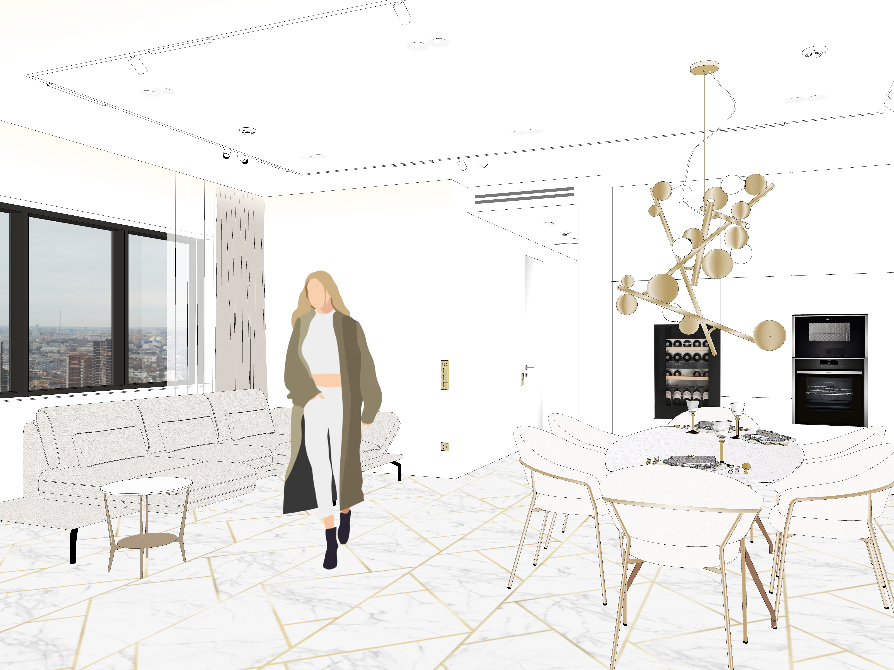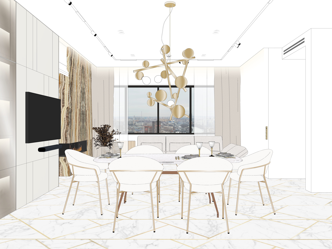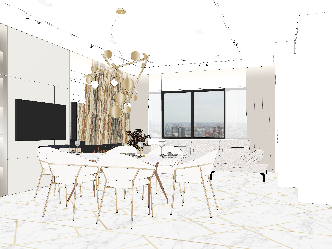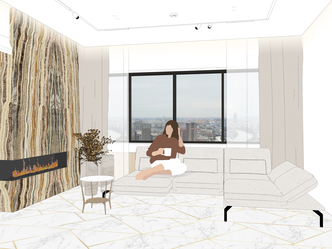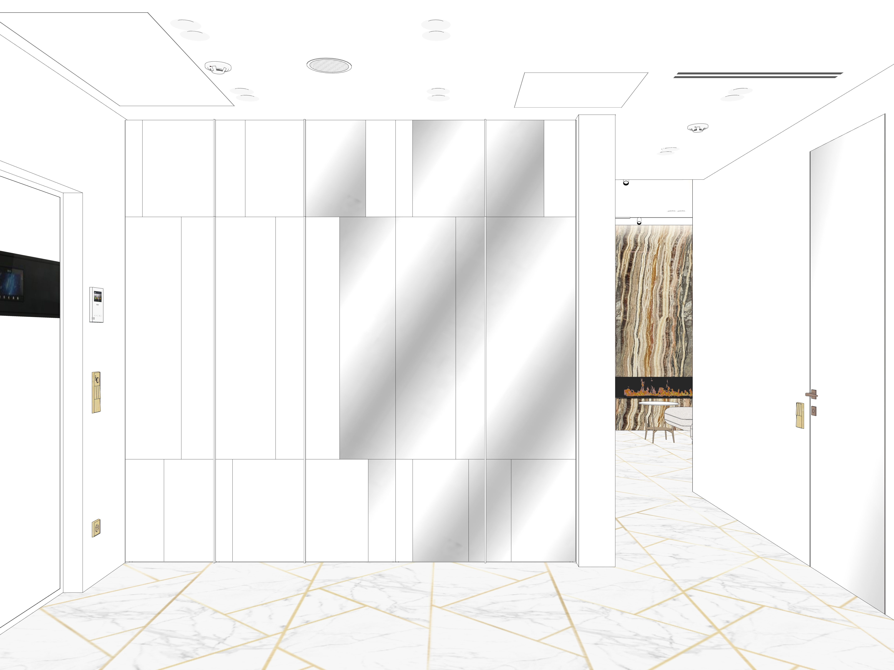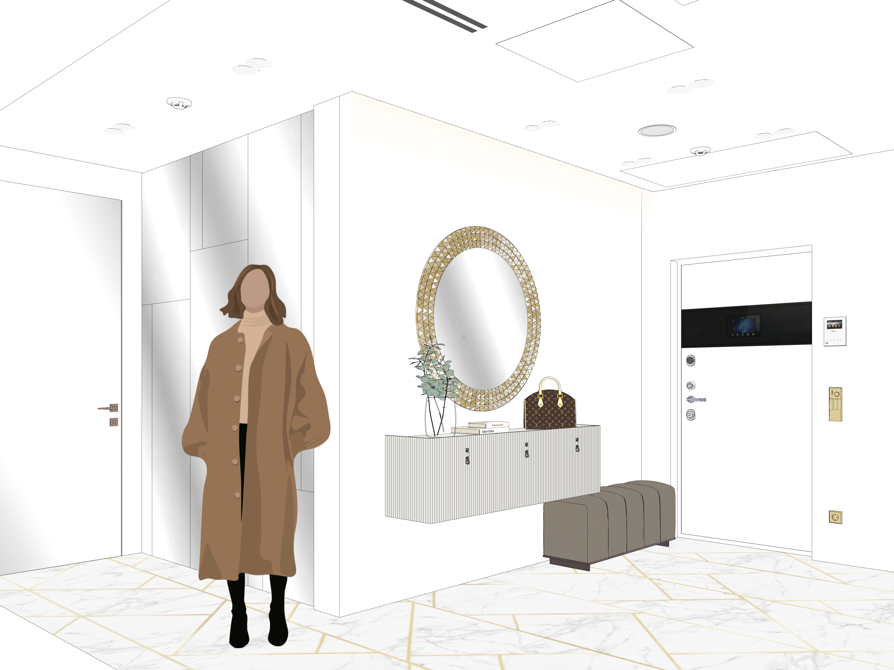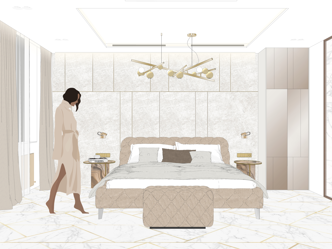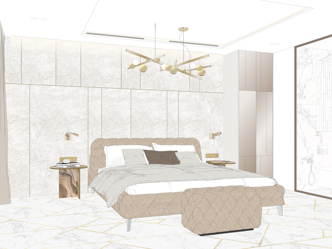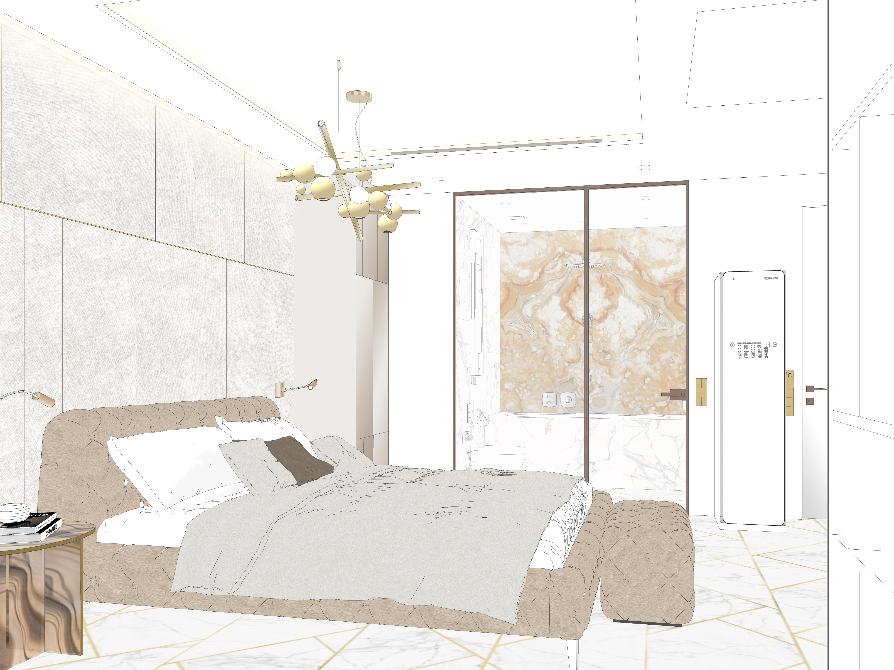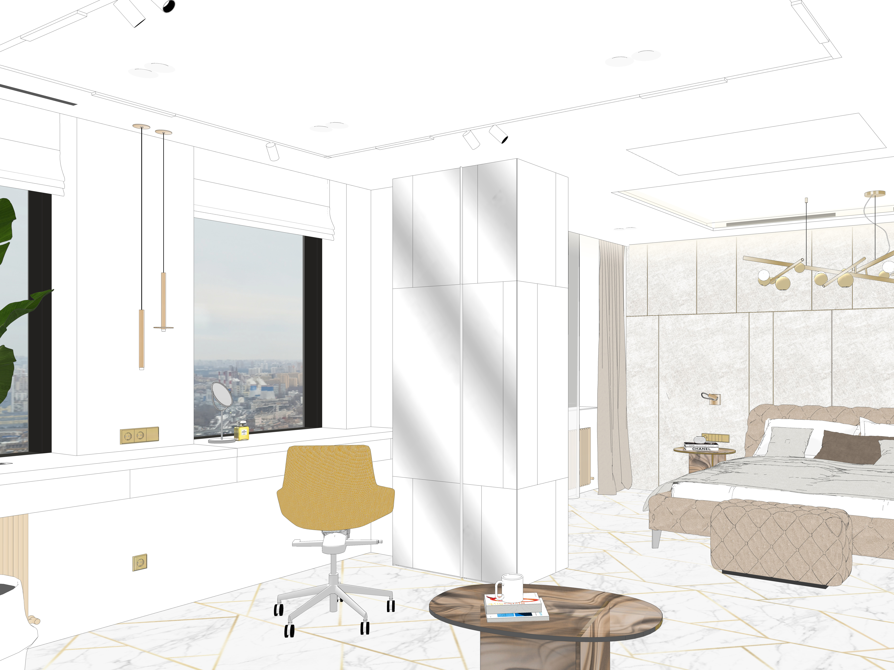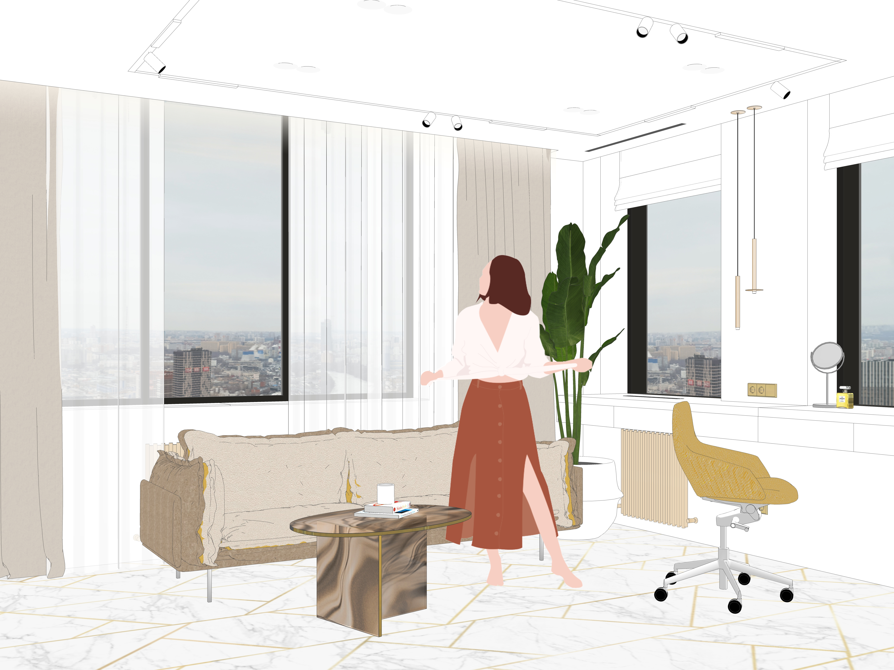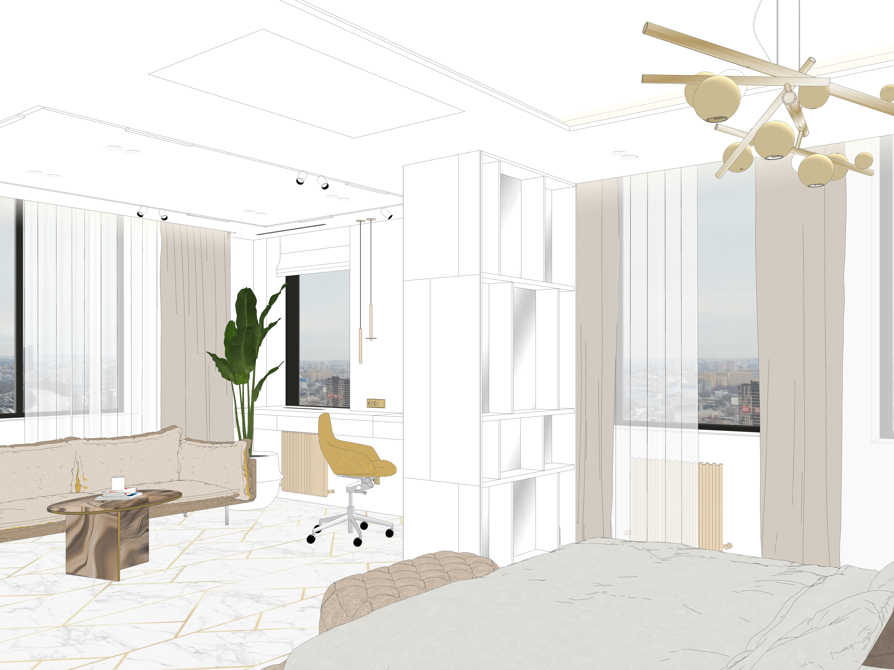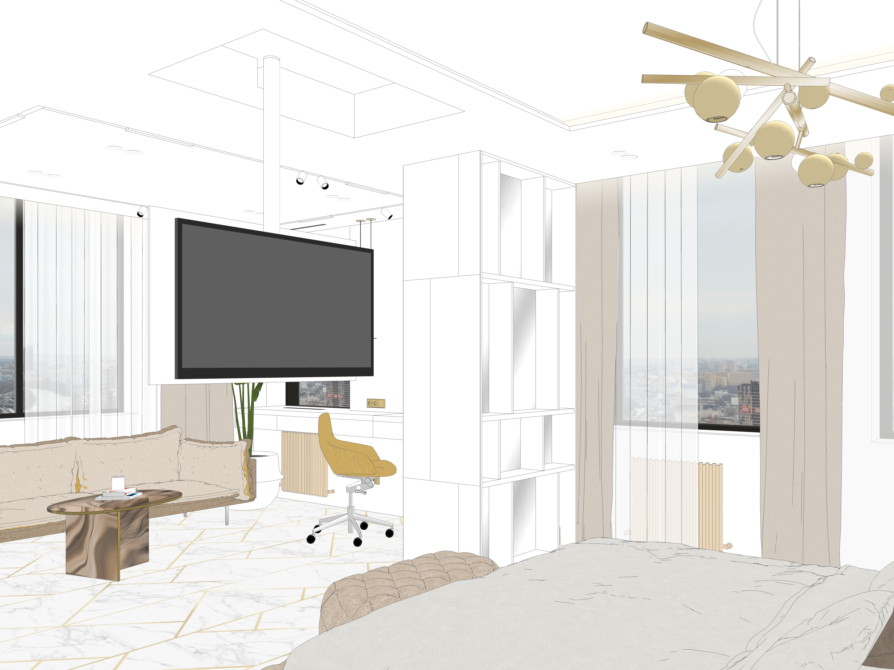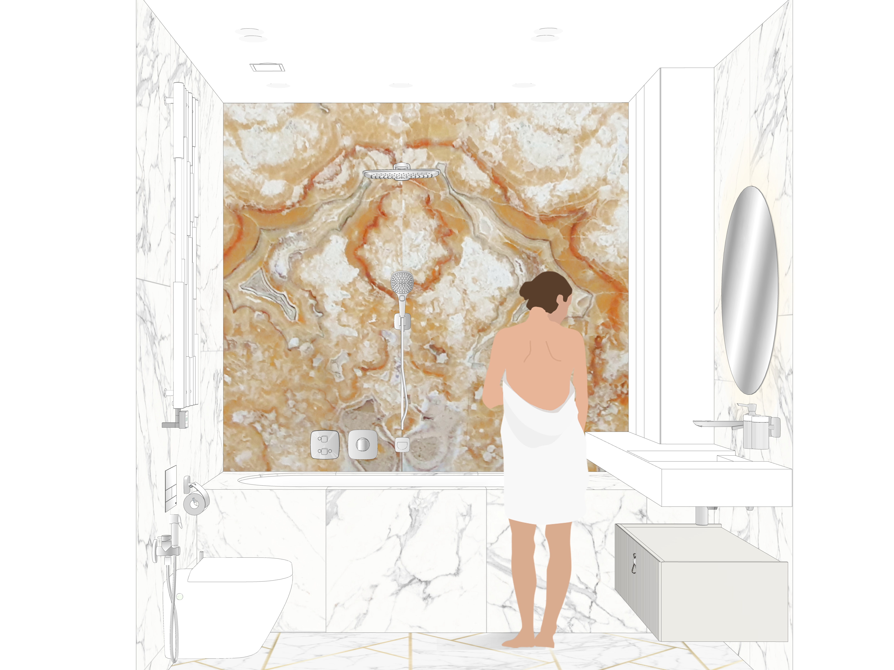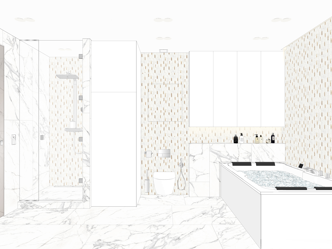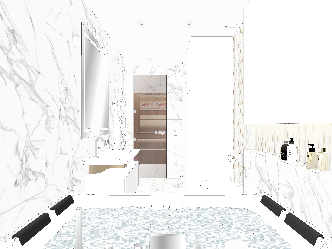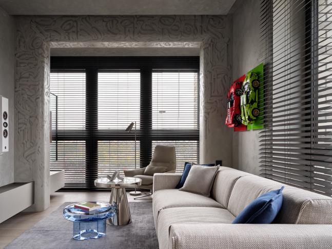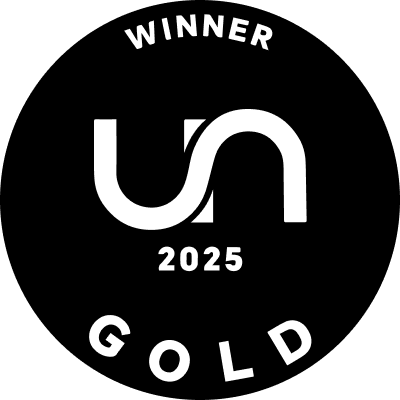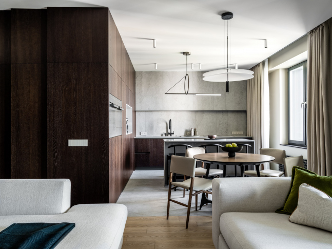A luminous 108 m2 Moscow Apartment With a Fireplace and a Sauna: Photos, Videos, and Estimate of the Completed Interior
We designed and delivered this fancy interior for a successful businesswoman. We had done a similar project for her before, but we added more details and accents this time. Our team combined two rooms on the right side of the apartment into one large bedroom with a bathroom and a workspace by the window.
We made a design project and completed the interior. We prepared the estimate and fixed the price for the completion in the stage of designing, therefore the price hadn’t changed during the repair process. We designed the cabinet furniture specially for this apartment.
| Size |
108 m2 |
| Type |
One-bedroom apartment |
| Years |
2020–2022 |
| Features |
Supporting pylons; a beam in the living room “cuts” the windows |

A beam in the living room “cuts” the windows

Transferred the bathroom entrance into the bedroom
Combined two rooms into a spacious bedroom with a workspace and lounge zone
The bathroom and the dressing zones were united to form a large SPA area
The interior is mostly white, but it is personalized with some exquisite details. Our most interesting interior asset is the brass inserts between the Atlas Concorde porcelain stoneware tiles. We cut the tiles purposely to make the floor pattern have a more fragmented look.
The fragmentary nature of the interior is echoed by the "random" layout of cabinet fronts, wall panels as well as mirrors. The client also wanted her furniture to look glossy, so we covered these surfaces with refined glass.
The large living room is divided into several functional areas: a kitchen set with a dining table, a workplace by the window, a sofa near the electric fireplace.
The corner kitchen set is white with glass fronts. The upper modules are a little bit more decorative: the accent lighting makes the silhouettes of dishes and glasses visible through the frosted bronze glass. The style of these modules is also supported by the hob with a built-in hood.
Underneath the natural quartz countertop, there are lights providing an additional interior accent.
We hung a Brand van Egmond shaped chandelier in a gold finish above the dining table with a marble top.
In more detail, we showed the design of this kitchen in the video.
We placed the hanging desk near the window, from where one can see the actively developing Moscow.
The TV is equipped with a pan-and-tilt mounting bracket, so one can watch it from behind a table or from a sofa. The cabinet on which the TV is hung raises the ceilings visually, as it hides a horizontal beam "cutting" the windows.
We finished the wall around the electric fireplace with natural onyx. We also made slabs from floor to ceiling to hide the pylon and beam. The vertical lines of the cabinet and onyx make the windows visually taller. Some parts of the stone pattern are translucent, so we installed matrix lighting to create an impressive interior element. The vertical onyx pattern aligns with the flames of the fireplace. The fireplace runs on water: it heats it up and illuminates the steam, which imitates the flames. This way there is no foreign smell in the room and the air is additionally humidified.
We explained in detail why we chose an electric fireplace in the video.
We chose a transforming sofa in light leather finish. Its back and armrests can be regulated at different angles, and one can make another ottoman from the left module just with one movement.
Check out how this sofa can be transformed in the video.
We designed a concealed supply-exhaust ventilation and air conditioning system. It is only the narrow grilles that are noticeable in the apartment. Lighting has also been added in the niches under the ceiling, so it's a great option for cozy evenings.
We installed glossy hidden doors in this interior, but we chose a bronze color for the ends of the door panels and the frames finish. This is how the doors delicately dilute the white walls.
Since this is a high-floor apartment with the bedroom windows facing west, we wanted this area to be filled with sunset rays. For the bedroom, we designed and made three mirrored closets and a shelving unit. The cabinet next to the bed has fronts of bronze mirror echoing the bed's upholstering. Behind the headboard of the bed there are soft wall panels trimmed with the bouclé fabric. These panels are fragmented with the same brass inserts as on the floor.
Above the bed, we hang as same Brand van Egmond chandelier as in the living room; and we chose brass finish for the lamps and sockets. Instead of bedside tables, we placed Glass Italia glass tables.
The bathroom is separated from the bedroom by a transparent partition wall with a bronze frame. The backlit onyx panel that covers the entire bathroom wall is also visible from the bedroom.
We made a white artificial stone countertop and built a sink into it. On the left, there is a ceiling-high cabinet hiding a sewer pipe. The space between the countertop and the bathtub is decorated with a mirror to make this narrow niche "disappear".
More about our solutions in this bathroom is in the video.
One of the supporting pylons is hidden by a mirrored cabinet by the desk and a shelving unit with a mirrored wall. The hanging desk has several drawers. The TV is placed on a remote control mounting bracket. It is lowered from the ceiling hatch and can be turned towards the bed or the sofa.
We showed how the TV elevator works in this video.
Opposite the apartment entrance, there is the spa area with a shower, a whirlpool tub and a sauna. There is also a cabinet for the washer and dryer with an extractor hood built into it.
In this video, we discussed our solution to make porcelain stoneware baseboards for the hot tub.
We found a very special Jacob Delafon countertop sink for the bathroom. It is paired with a mirror with built-in perimeter lighting.
?autoplay="
title="YouTube video player" frameborder="0"
allow="accelerometer; autoplay; clipboard-write; encrypted-media; gyroscope; picture-in-picture"
allowfullscreen>
We also shot a video review of this interior, where we talked in detail about all the planning and interior solutions. We published this video on YouTube as well.
We presented the interior this way in the design stage. All the items and materials were chosen. The detailed work allowed us to complete the interior as it was on the sketch.


