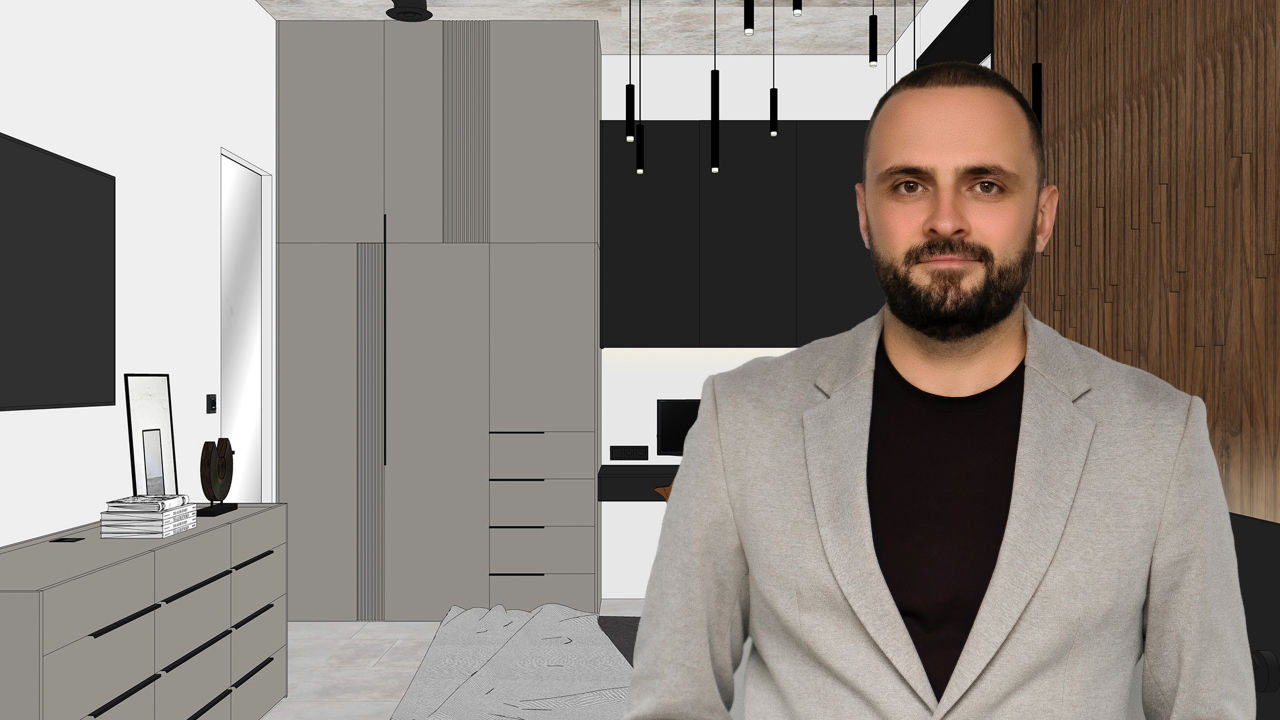

Karen Karapetian, the company’s director, speaks more about how we design interiors.


An interior design project helps you visualize the final look of your interior, calculate costs, and renovate without mistakes and overpayment. We can create a design project for an apartment or a house in any city and country.
1. Layout and sketches. We start with the layout and make a schematic visualization that accurately represents real objects and materials.
2. Detail project. This document includes all the technical details for the future interior, such as the arrangement of objects, finishing materials, lighting scenarios, and more.
3. Estimate. We prepare the estimate in two stages. The first is a preliminary estimate based on aggregated data. The second is the final estimate, which includes all approved products.
4. Realistic visualization. At the end of the project, once all materials have been selected and solutions agreed upon, we create a realistic visualization of the interior.
Designer supervision is control of the project compliance by the performers. We address contentious situations at the construction site, update design documentation, and, if necessary, find replacement materials.
We offer three formats of interior design projects so that you can choose the one that suits you. We charge for the designer supervision by the hour to ensure you don't overpay.
Leave a request or contact us via messengers. We’ll provide details about each option to help you make an informed decision. If you prefer, we can also schedule an in-person or video meeting to discuss the details further.