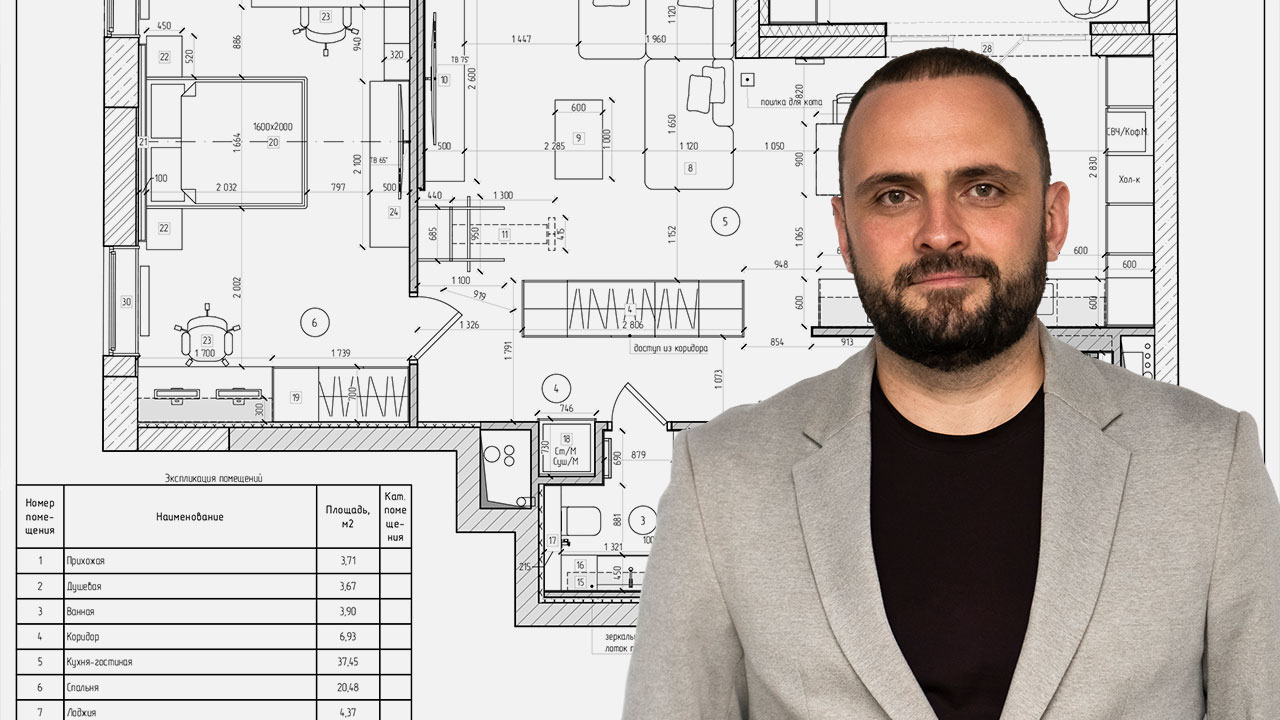
Karen Karapetian, the company’s director, speaks more about how we prepare planning layout projects.

A planning layout project consists of a set of drawings of your apartment or house that includes furniture arrangements and all necessary dimensions. This project can serve as a starting point for your future renovation. With this layout, you can provide clear instructions to builders and efficiently select and order furniture, as the dimensions are clearly indicated in the plan. We can develop a project for an apartment or house in any city or country.
The project planning layout must encompass a measurement plan, a dismantling plan, an installation plan, and a furniture arrangement plan. Furthermore, plans for heated floors, lighting, sockets, sewage systems, and water supply may also be included.
We offer three planning layout project formats for you to choose from, allowing you to select the one that best fits your needs. To create an accurate project, we require measurements of the premises. We can take these measurements in Moscow (within the MRHW) and Yekaterinburg (within the YRHW). If you are located in other cities, we can discuss measurements on a case-by-case basis. Also, you can order measurements from a specialized company or take them yourself, following our provided instructions.
Feel free to leave a request or contact us via messengers. We’re here to provide details about each option and assist you in making the best choice. If you prefer, we can also schedule a video meeting to discuss everything in detail.